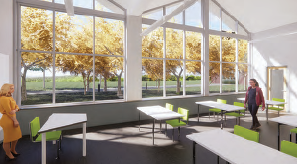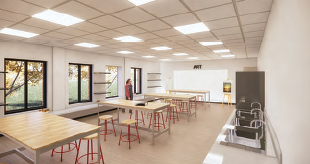- The Rivers School

- Feb 8, 2021
- 3 min read
Updated: Feb 11, 2021
The Board of Trustees recently endorsed moving full-steam ahead with the planned renovation and reconfiguring of two significant buildings in the original academic quadrangle of The Rivers School. Krissie Kelleher, director of advancement, announced that donations to the project have hit $4M, the required threshold of 80% raised that permits moving this phase of the work forward.
This summer, construction crews will create what will amount to a completely new interior for the Prince building, up until now the primary Middle School space on the Rivers campus. The plans call for Prince to be extensively renovated and reconfigured, ensuring it has fully refurbished and reimagined teaching, learning, and community spaces. Included in this phase of the work are the learning spaces in lower Carlin.
The reconfigured Prince building will house three classrooms, two of which will increase in size by 50 percent, with breakout spaces to allow greater instructional flexibility. Exterior windows will be replaced, using high-performance glass that admits plenty of daylight but improves insulation. A new gathering space gives students and teachers a place to convene and collaborate. Throughout the building—and in all of the renovated spaces—new finishes, lighting, and furniture will modernize the aesthetic of these learning spaces, bringing them to the level of The Revers Center.
In addition, the Lewis Science and Math Center in the Allen building is also now approved for similar transformational reconstruction, however, timing will be contingent on the progress of containing the pandemic. The work on this building is significantly more extensive and the space cannot be kept offline in the fall. Nonetheless, the construction planning can proceed, ensuring that the work will move forward as quickly as possible, once authorized by the COVID-19 task force.
Once the renovations are completed, this building will serve as the Middle School’s primary building. The configuration of the first floor of this building will be changed dramatically so that large rear windows overlooking Nonesuch Pond will flood this central community gathering space with natural light. That level will also be home to new Middle School science classrooms, as well as an office for the head of the Middle School. The lower level will house a suite for the IT department, renovated classrooms, and a maker space.
All of this work is part of the long-term Campus Master Plan that was begun in 2015 as part of the overall strategic planning process for Rivers. The goal has been to make Upper School and Middle School spaces more conducive to 21st century academic needs, more reflective of the school’s interdisciplinary programming, and better suited to collaboration and community-building. In addition, the final component of Phase II will be reconfiguring the campus entrance to provide visitors with a clearer sense of arriving on campus, improving existing foot-traffic pathways while addressing continued parking and traffic-flow challenges. This project also represents a necessary precursor to future long-term campus improvements and remains a critical component of our overall Campus Master Plan.
We are thrilled that donors have stepped forward to contribute toward this critical project for The Rivers School that will transform the experience for the generations of Middle School students. While we still have much left to raise for this final phase of FutureMakers, moving forward on these two buildings demonstrates that we have made great progress. Head of School Ned Parsons is optimistic the Rivers community is up to the task of raising the remaining funds. “As the last round of campus improvements demonstrated,” he said, “this community is capable of doing whatever it puts its mind to, especially when the benefits to our students are so profound.”



Comments